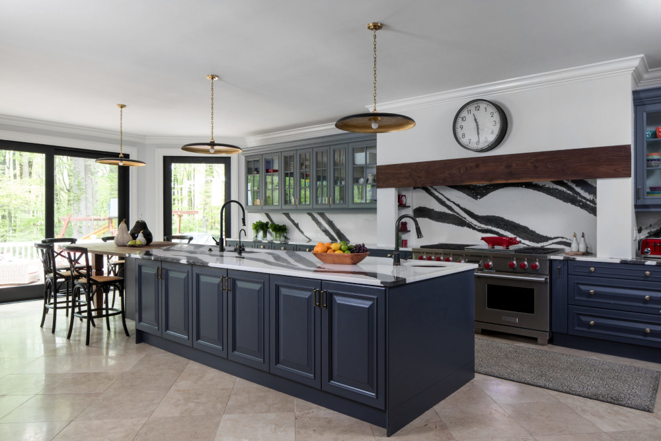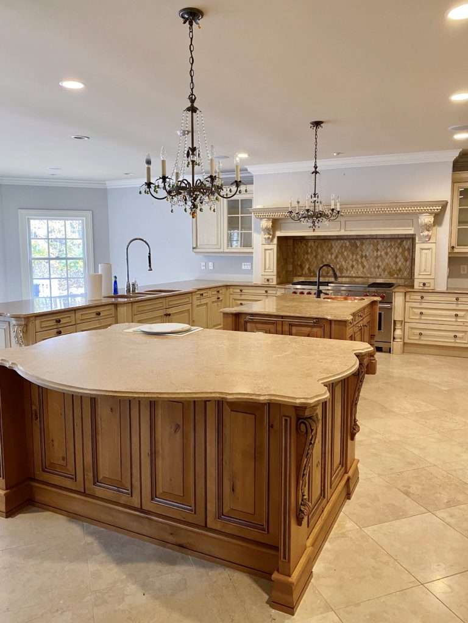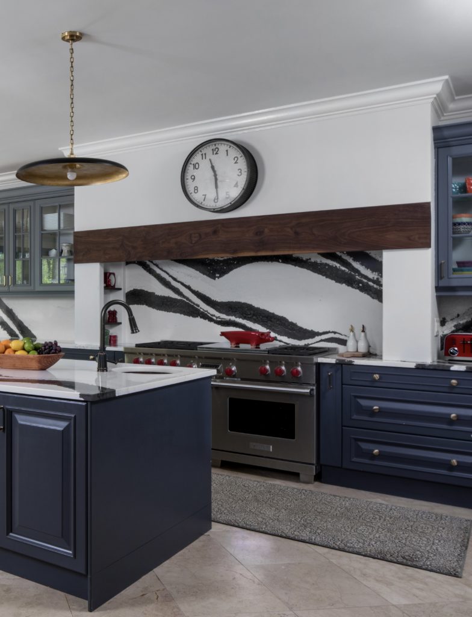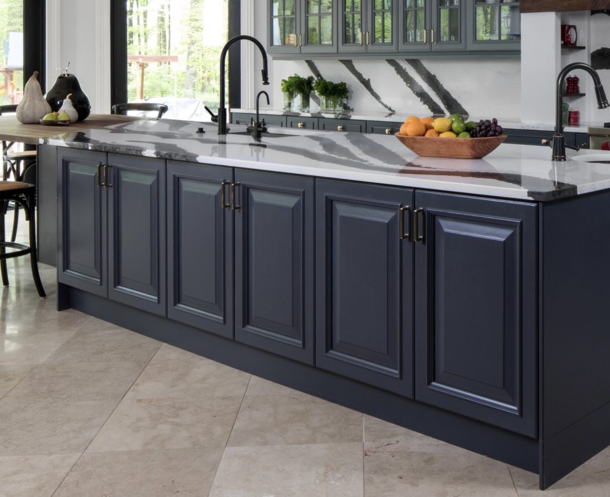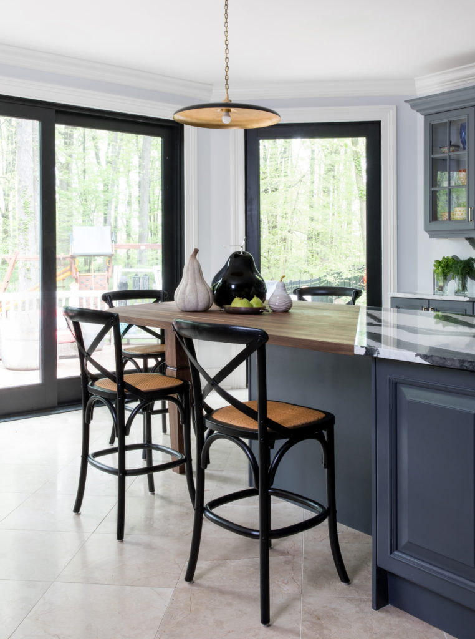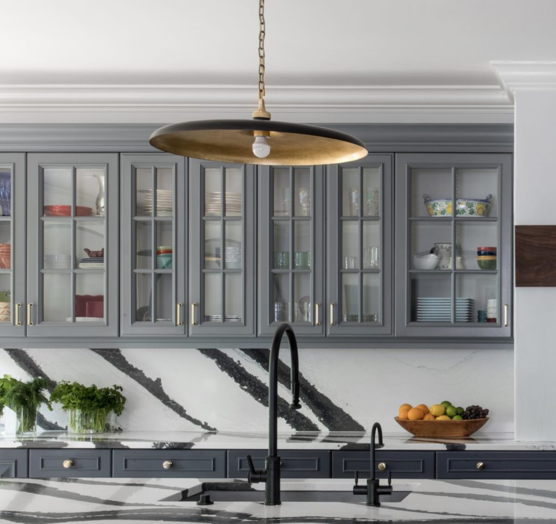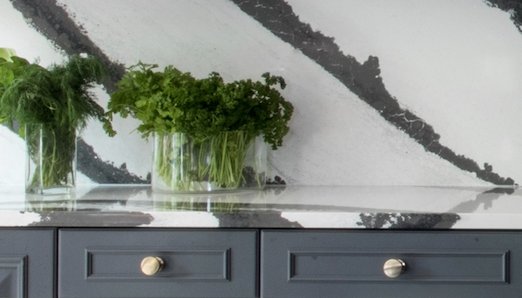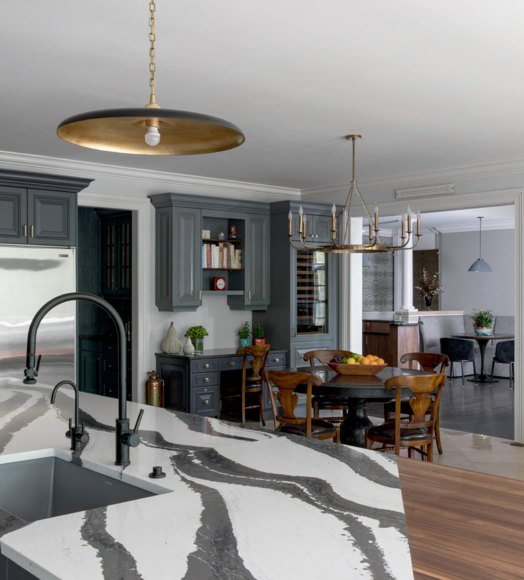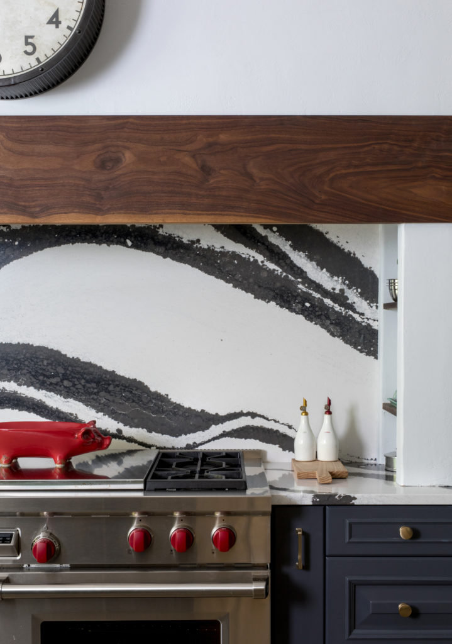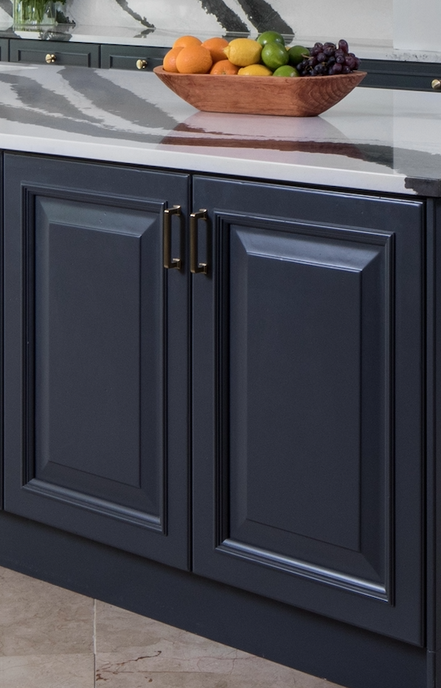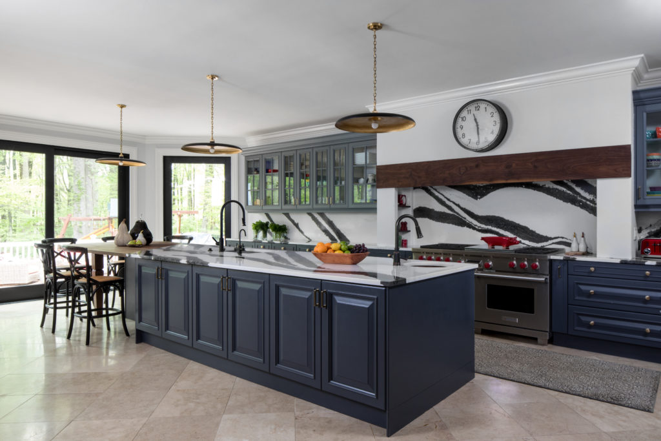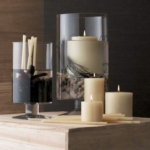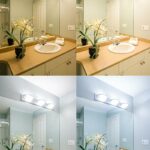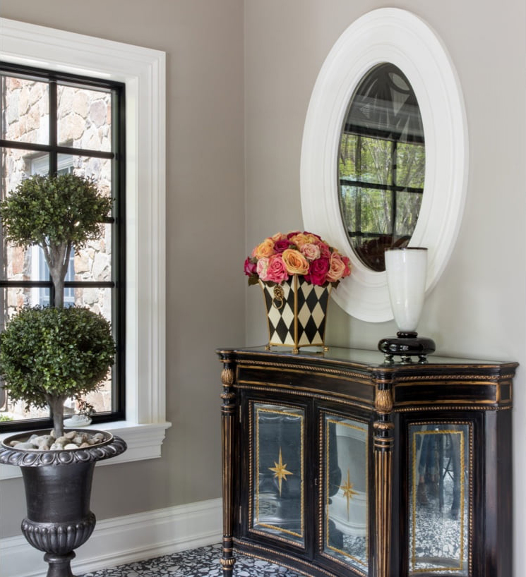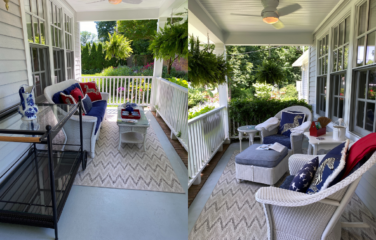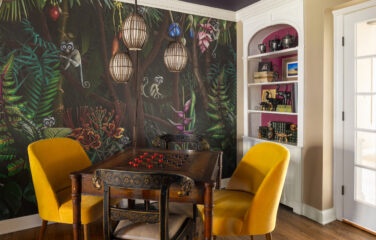The best part about being a vegan interior designer is transforming my clients’ dream living spaces into a reality. I want to specifically highlight one client of mine, whose kitchen I had the pleasure of redesigning. I was so excited to revamp her kitchen space with an entirely new layout. This kitchen remodel brings functionality and efficiency to the work and cook area. The new design also added a fresh modern sensibility to the space with a bold yet simple color palette. In this blog, I will take you through the process of my client’s kitchen remodel. Both the large and small design changes truly make her fully updated kitchen the heart of her home.
Let’s start with the large appliances
The very first thing I focus on when designing any kitchen is where all of the large appliances go. A great way to ensure easy and convenient access to all of these appliances is to use a “triangle” layout in the kitchen design. In other words, the range, sink and fridge are placed in a close triangular format, so my client can efficiently utilize and access these essential appliances without any interference or having to move around counters for access. With the new design, the range and fridge are still in their original places, but the sinks are now built into one large kitchen island instead of being on two separate counter areas.
Additionally, the prep sink is still directly across from the range for easy access. The fridge is also located in the perfect spot! There is plenty of room for the swing of the fridge door to open. Leaving enough space ensures that there is efficient workflow in the kitchen. Overall, it was crucial that I maintained the “triangle” layout in this kitchen design. Therefore, my client has the best functionality and efficiency within her kitchen workspace. Be sure to check out more top tips on the best kitchen essentials in our two-part kitchen series on YouTube!
A brand new kitchen island
As I mentioned before, instead of multiple counters, the new layout consists of just one large kitchen island. This includes the base cabinets and the two sinks. Before, there were more surrounding base cabinets and a much smaller center island. Choosing to install just one large island opens up so much space. It makes the kitchen feel more open-concept as opposed to being closed off by the original counter peninsula. Furthermore, this new addition also grants more walkway space from the island counter to the wall counters. The workspace on the countertop is also much more spacious.
Extending off the end of the island, there is a breakfast seating area with simple, black counter stools. This is a perfect place to have a quick bite to eat or to do work. Having a center kitchen island allows for my client to easily prep and cook on one larger countertop space. This redesign of the kitchen islands opens up the space allowing for additional seating and eating areas without compromising efficiency.
Revamping the cabinets
With a new center kitchen island, I decided to update all of the base and wall cabinets. These cabinets offer ample storage. I reconfigured, repaired and painted them in a gray color palette. This fits really well with the rest of the kitchen’s aesthetic. Each type of cabinet is tailored to what purpose it serves in the kitchen. For example, cabinet drawers are perfect for storing kitchen utensils whereas larger base cabinets can store pots and pans. I especially like the wall cabinets for their transparency; my client can fill these cabinets with her beautiful dinnerware. The updated cabinetry is an effective and beautiful inclusion to the kitchen remodel, and if you would like to learn more about the specifics of choosing cabinets, watch our new YouTube video: Top Kitchen Layout Design Tips!
How I picked the right hardware for this kitchen remodel
Hardware is the jewelry in a kitchen, so it was important that I chose these pieces carefully. Choosing the right hardware truly enhances the look and feel of the kitchen. For the base cabinets, I decided on simple knobs. However, I used pulls for cabinet drawers and walls because pulls best suit those types of cabinet functions. The newly painted cabinets have a more contemporary feeling in the new color. That being said, I matched that style with the knobs and pulls. The sleek hardware that goes with the cabinetry and sink faucets is consistent with the rest of the kitchen. This pulls everything together in a seamless, cohesive fashion. Find more details about choosing the right hardware in our previous blog!
All about lighting
Lighting is an essential component to any kitchen! I got rid of the old chandelier and replaced it with a brand new set of modern light fixtures to really elevate the whole aesthetic of the kitchen. This lighting looks amazing above the island centerpiece. Curious about how to choose the right lighting for each living space in your home? Watch my conversation with Mergner Electric to learn more about lighting here! New, large sliding glass doors also offer great natural light into the kitchen, as well as emphasizing the beauty of the backyard. Not only is natural lighting a great energy and money saver, but there are also numerous health benefits, ranging from anxiety reduction to being a vital vitamin D source.
Don’t forget about the smaller renovations in a kitchen remodel
Besides the major changes to the kitchen layout and essentials, smaller renovations also strongly elevate the remodel of the kitchen. To begin, I chose the same solid surface quartz for my client’s kitchen countertops and backsplash to create drama. This works to create the kitchen’s simplistic yet bold style. The design also compliments the dark cabinets and light grey walls, making my client’s remodeled kitchen very chic. Additionally, adding bold, beautiful colors to kitchen cabinets is one of this year’s top design trends! Thus, I decided to paint over the original wood cabinetry my client had with this dark, rich color instead.
Need more storage space for the large and heavy appliances? A perfect solution is to incorporate purpose built storage cabinets, which I installed for my client. Now she has a place for all of her larger appliances that she doesn’t frequently use. Lastly, when designing this kitchen, it was important that I maximize the use of the counter space. That way, my client would have room for her smaller appliances too, such as a toaster, toaster oven, microwave, etc. The wall countertops are perfect for these smaller kitchen essentials whereas the center island is used for preparing meals.
The final kitchen remodel – dream to reality!
From the openness of the kitchen layout to the bold yet simplistic style, this remodeled kitchen adds easy efficiency, functionality and luxury. When remodeling a kitchen, it is essential that you consider all possibilities no matter how small they may seem. Of course, you will want to be aware of how you can incorporate the major appliances, cabinetry, etc. However, don’t forget about the finer details either, whether it’s the color scheme, the lighting fixtures, or the hardware. I am beyond thrilled that my client is so happy with the final kitchen remodel. I’m looking forward to future kitchen remodels, as kitchens are one of my favorite living spaces to design and decorate!
Want to learn more? No worries, I’m here to answer all your questions! At Walden Interiors, we specialize in working with our clients to create custom dream homes. You can book a discovery call with us by clicking this link: https://walden-interiors.com/contact/ — let’s create your dream home today!


