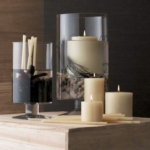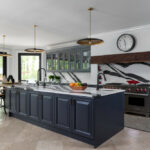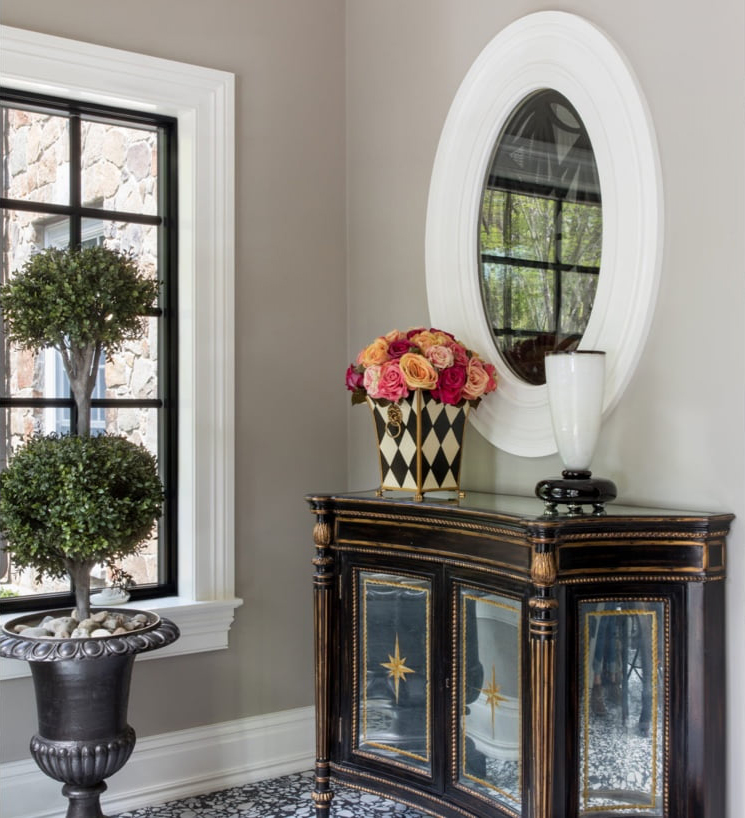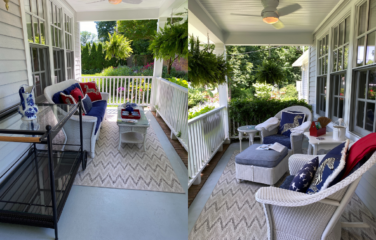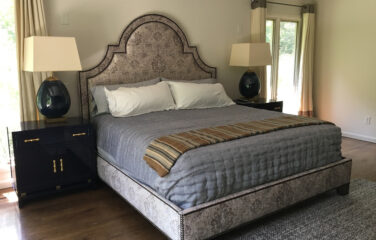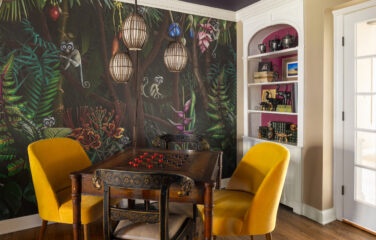Today, I’m going to talk to you about kitchen layout. I love designing kitchens—they’re like puzzles, and getting all those pieces in the right place so they fit seamlessly and efficiently is crucial.
Kitchens are one of the most used spaces in our homes, where we are active and working, plus we end up entertaining a lot more than we expected. So, having an efficient, functional space that is beautiful is key to living easily in your home.
First, let’s talk about the kitchen triangle. This refers to the positioning of the three main appliances: the stove, the fridge, and the sink. These should form a triangle, allowing you to move easily between them without traffic flow impeding your workspace.

When planning your kitchen, always start with these major appliances to ensure a great workflow.
Next, let’s discuss cabinets. Cabinets usually come in three-inch increments unless you’re doing a total custom job.
The key is to know what you’ll store in each cabinet. Will it be a drawer, a door, or a roll-out?
Plan this beforehand to make your kitchen efficient. For example, if you have a mixer, you want to be able to access it easily; you don’t want it in a place where you have to bend down and lift it.
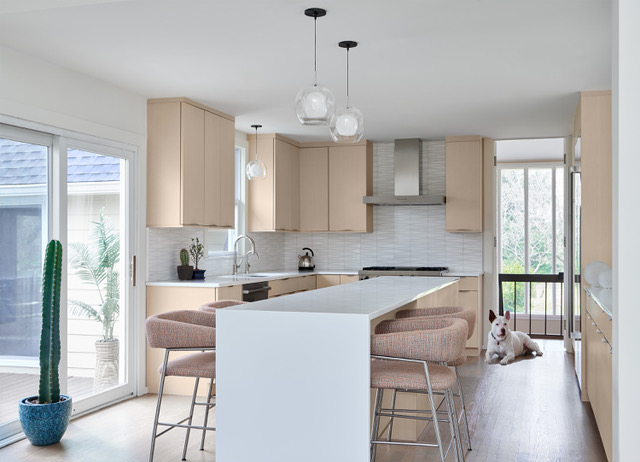
You’ll also want at least 36 inches of walkway space between the front of your cabinets and any other obstruction, like an island or wall.
This allows you to work comfortably and have others pass by without interrupting you. If possible, aim for 42 inches, but 36 inches is the minimum for functionality.

Consider the swing of your fridge door. Whether it swings from the right, left, or has French doors, it should complement your kitchen’s workflow.

This detail can make a significant difference in how efficiently you use your kitchen.
Finally, let’s talk about storage. A pantry is a great way to store dry goods and food items.
If you don’t have room for a walk-in pantry, consider floor-to-ceiling cabinets. Even if they’re only 12 inches deep, they can hold a lot and help keep your kitchen organized.
These tips will help you design a kitchen layout that’s both functional and beautiful.
From the kitchen triangle to efficient cabinets and adequate walkway space, each element is crucial for creating a space that works for you.
Remember to consider the swing of your fridge door and explore pantry options that fit your space.
Need help designing your kitchen? Call me at (973) 722 – 3872 for a kitchen design consultation. I love creating beautiful, functional spaces and would be delighted to help you transform your kitchen.




