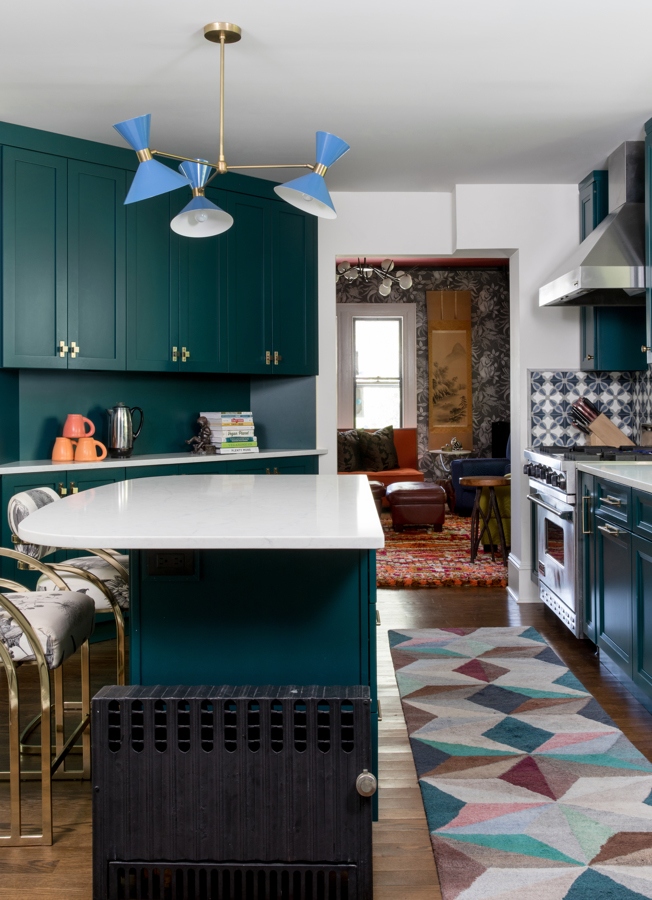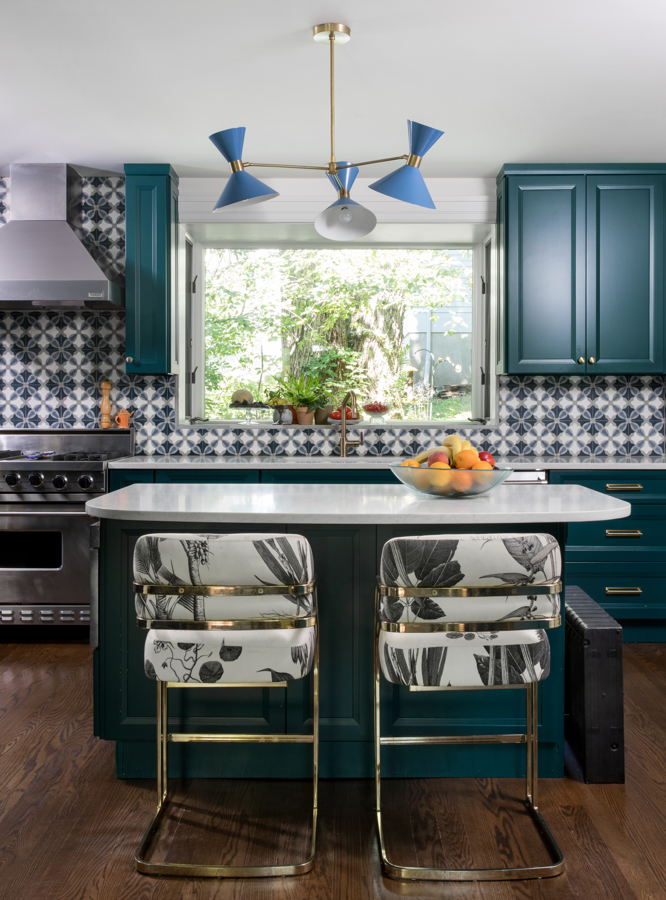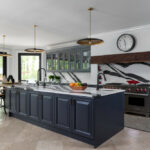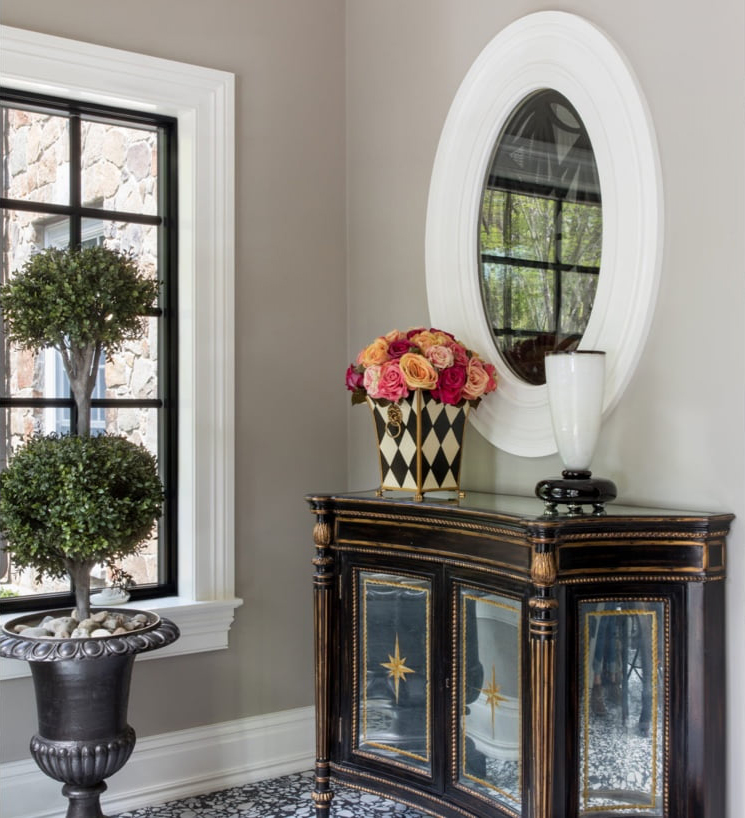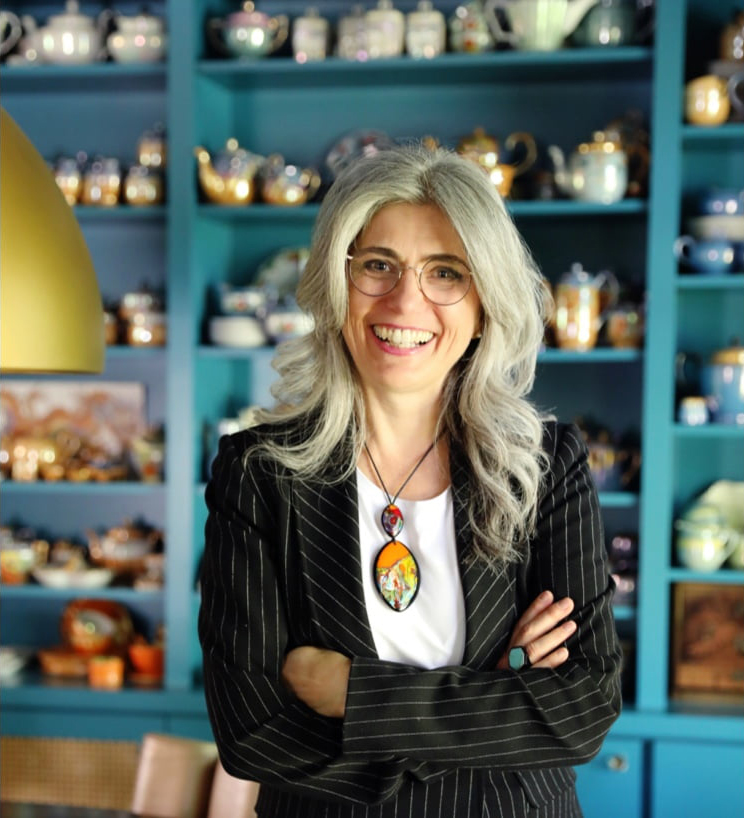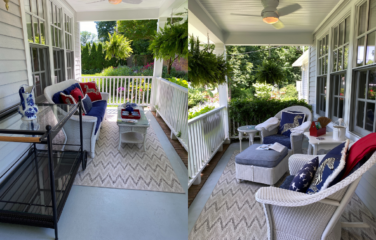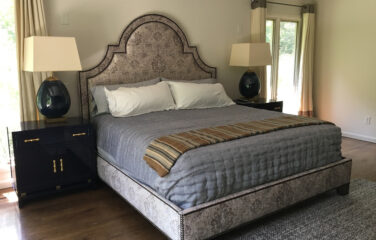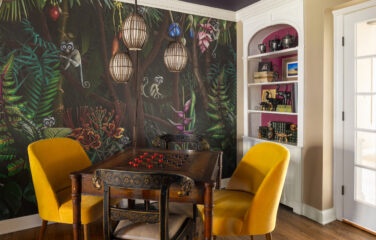Transforming my 1880s Victorian home took a bit of clever thinking and smart designing. I knew I wanted the kitchen to be the focal point of the downstairs space; with the previous layout, the kitchen was closed off to the rest of the home. The original layout of the house was mainly due to the lack of a central heating system. They used to rely on wood-burning fireplaces for warmth when the house was built in the 1880s. Small rooms are easy to keep warm with a single fireplace but do not allow the whole home to feel connected. Walls were ready to come down! A total kitchen renovation was underway.
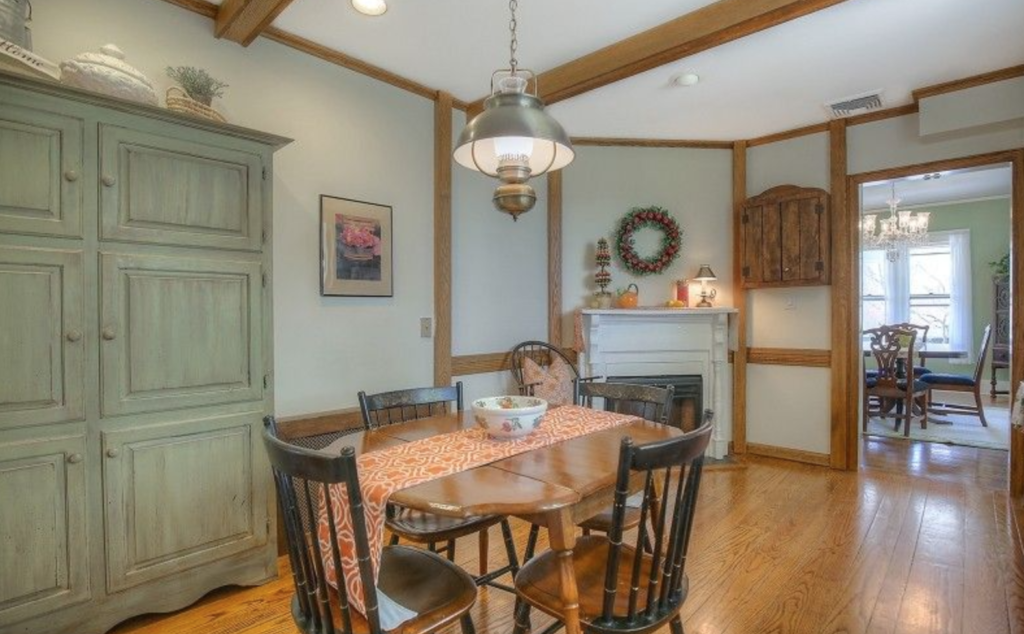
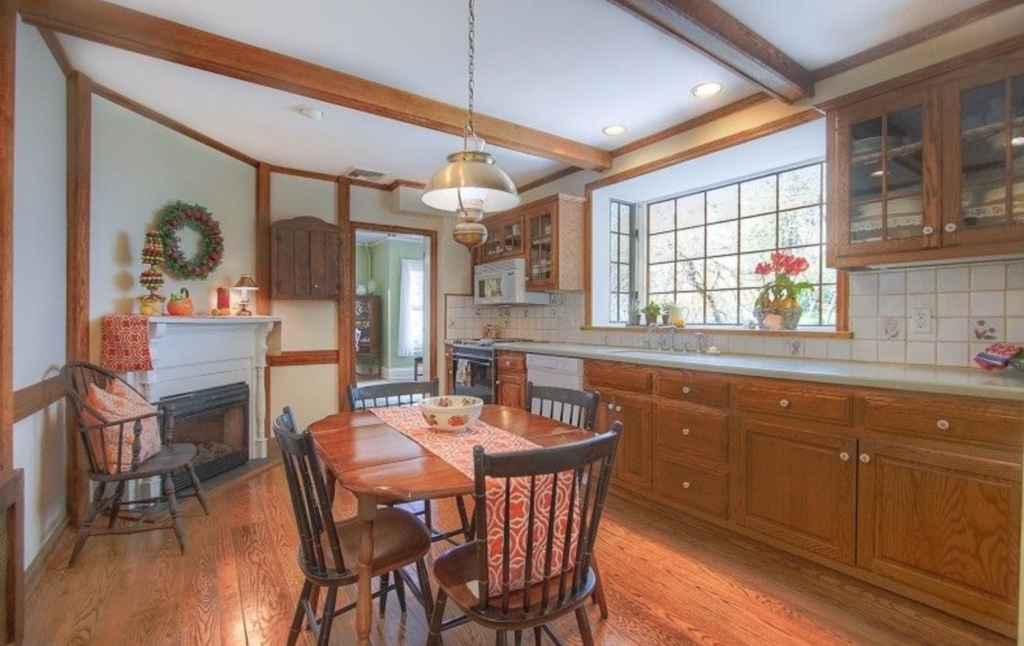
Major Reconfirguration
After reconfiguring the kitchen and opening up one of the main walls in the home, a seamless flow between the kitchen and dining area was created. The doorway to the living room was expanded, which gave the two spaces a feeling of connectedness. Even though I love open-concept living spaces, I still wanted to maintain some division within the home to allow for unique and distinct spaces.
Thinking About Storage
One of the other significant changes in the kitchen was removing a fireplace and replacing it with a large built-in cabinet and counter. Even though the fireplace added a bit of charm to the space, it was an outdated feature; when the home was built there was no central heating. There were still two fireplaces in the house, which is plenty for me. The new custom cabinetry allowed for a lot more storage space, which was desperately needed.
The Island is the Focal Point
The kitchen island is now the focal point of the space. It is perfect for entertaining, enjoying breakfast, or cooking. The island has additional storage and houses the microwave, which keeps the bulky appliance out of the way. The two vintage bar chairs were reupholstered with a funky tropical fabric complementing the blues and greens throughout the kitchen. The light fixture is one of my favorite design highlights of the kitchen. It adds a modern and sleek look to the kitchen while providing a central light source for the space.
A Layout Challenge
One of the challenges of the kitchen renovation was configuring the large appliances and sink. Due to the original layout of the kitchen, using the conventional triangle layout was not available. Despite this challenge, the new configuration of the sink, fridge, and stove/range was still functional and convenient. Due to the new location of the refrigerator, it does not impede the flow of traffic in the space.
All About the Details
The remainder of the kitchen design came down to the details. The sleek gold hardware and the funky tile backsplash add a unique design element to the kitchen. I would especially like to point out the custom vegan kitchen runner. The inspiration for this runner came from a very similar piece, which was made from wool – not vegan! Through my design connections and expertise in vegan design, I designed a completely custom runner with all vegan materials! The final product shows that if you can dream it, it is possible. Vegan interior design is not a compromise; it is a choice to choose compassion over suffering. I love that I know where and who created my custom runner.
Stayed Tuned for More Renovation Reveals
The total kitchen renovation completely transformed the whole home. The cool blue and green colors of the space are the perfect compliments the cozy orange living room. My family and I now have a space where we enjoy each others’ company and cook delicious vegan food! The kitchen is truly the heart of the home. I hope this kitchen transformation inspires you to design a space that is beautiful and functional. In case you missed it, check out the previous blog post to see the eclectic living room transformation.



